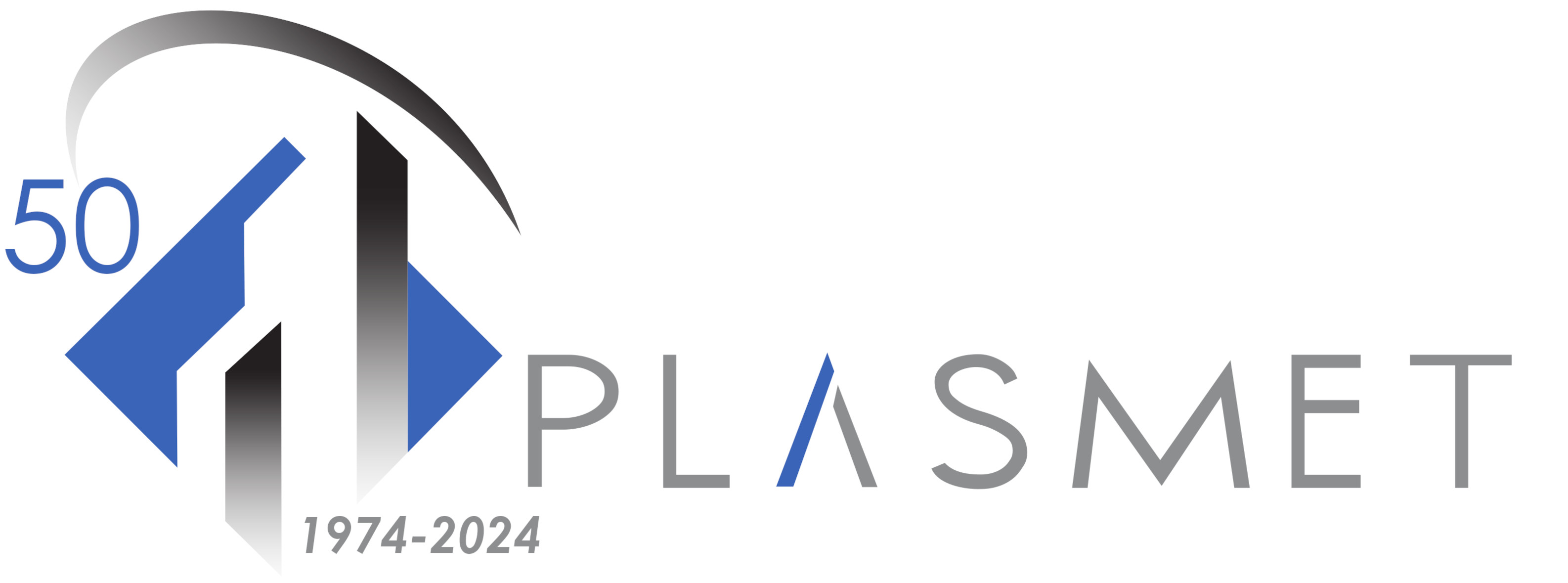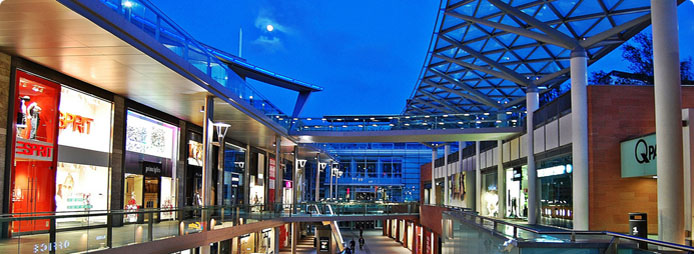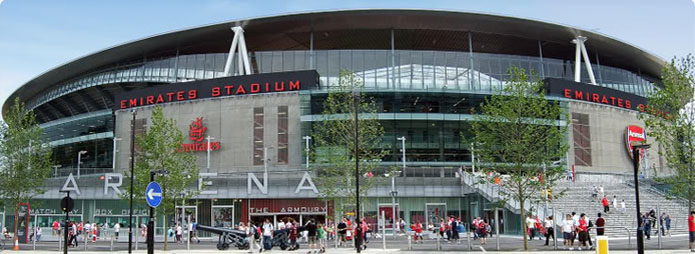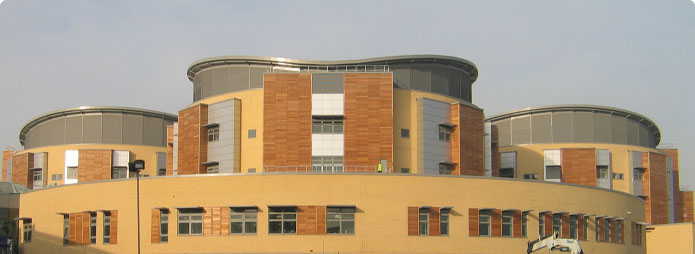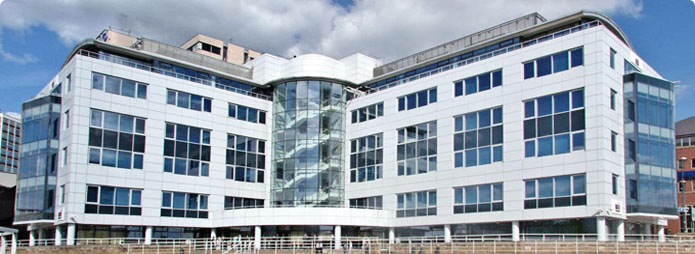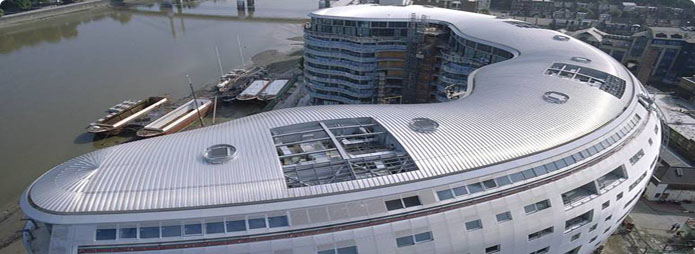
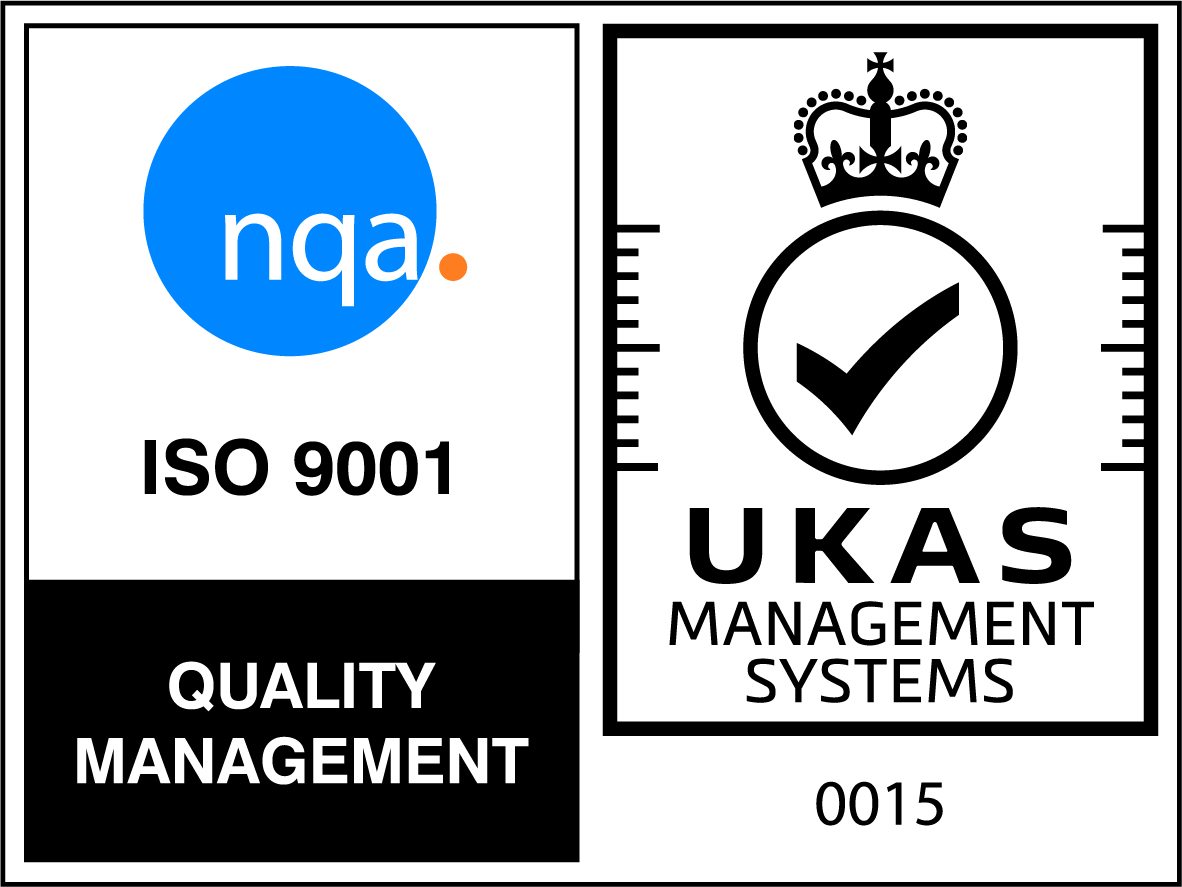
Plasmet soffit systems are individually manufactured to order, and offer an attractive, cost effective bespoke solution designed to suit each individual project. Three systems accross the range provide a wide range of sizes, materials, finishes, colours and fixing options. Each system is configurable to cover many applications with the options of integrated venting, to more complex styles and profiles including facetts and curves. All profiles are available in our standard and non-standard range of materials and finishes.
Please select from one of the tabs below or use the navigation buttons to find out more.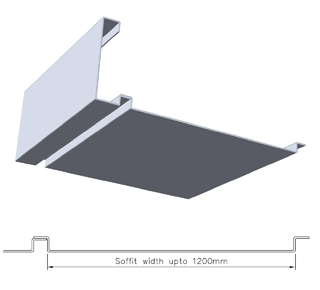
Soffits are face fixed through recessed joints and colour matched fixings are used to reduce their visual impact. Optionally a gasket may be inserted along the recessed joint to improve aesthetical appearance.
Please click here to download specification for this product.
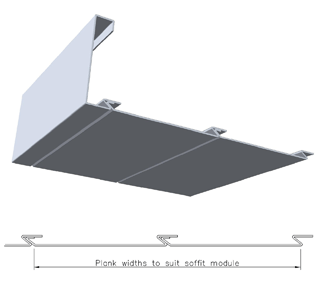
Supplied in 3 metre lengths as standard, planks are supplied pre-cut to suit soffit module widths and designed to intergrate with windows, columns, mullions or other gridline influences.
Soffits are manufactured as either straights or tapers to follow curved areas of the building geometry
Please click here to download specification for this product.
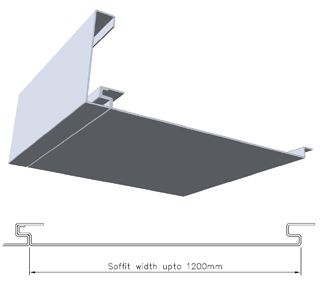
Plasmet's Interlocking soffit system offers an alternate secret fix solution to the traditional plank system. Visible fixings are eliminated using an integral 'male' and 'female' interlocking formed profile which provides a seamless, integral soffit line.
Soffits up to 1.5m wide can be accomodated in a single panel with the recessed shadow gap adjacent to the wall accomodating normal building tolerances. Panels are generally supplied in lengths upto 3 metres and can be modulated to align with gridlines if required.
Please click here to download specification for this system.
